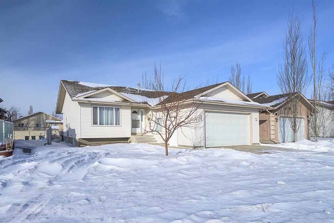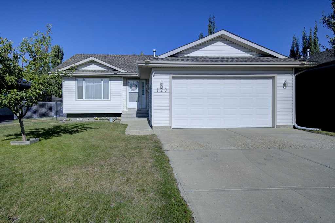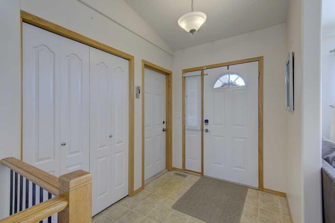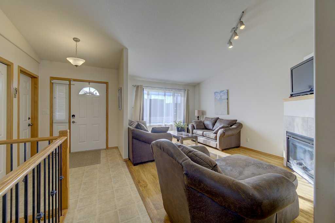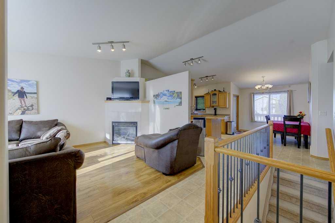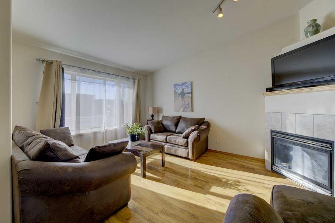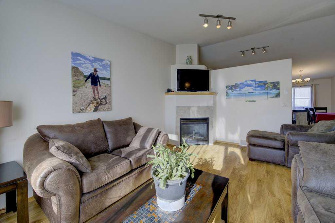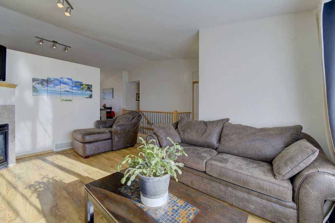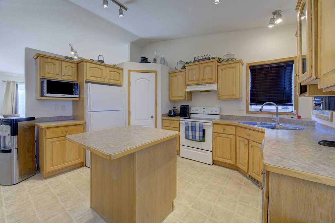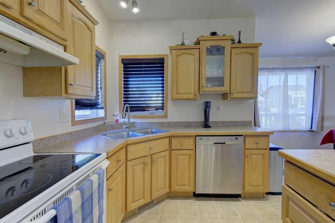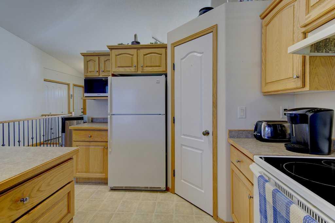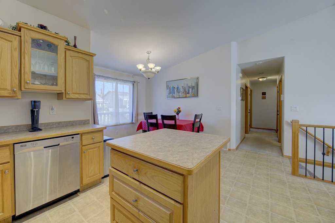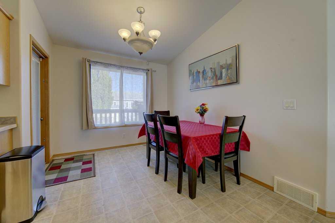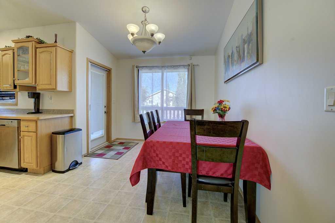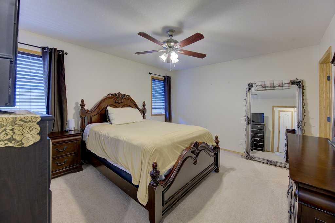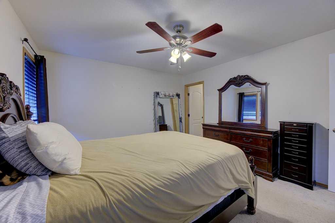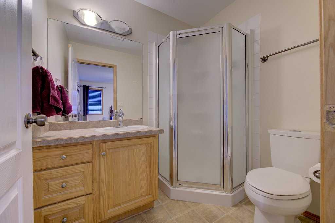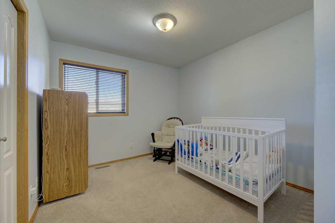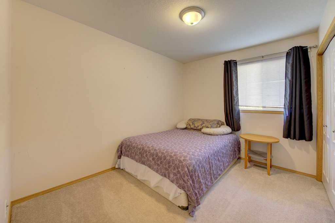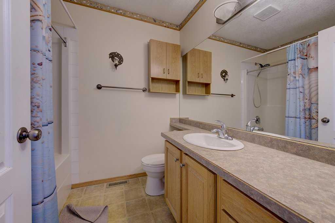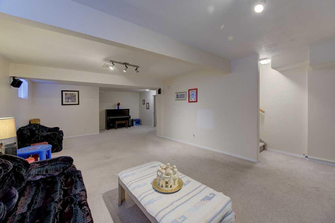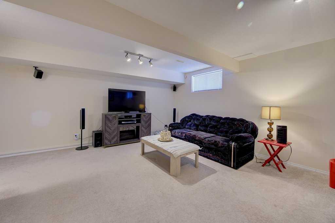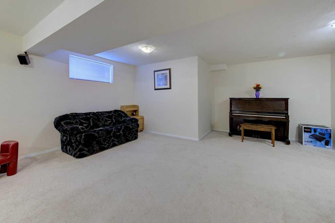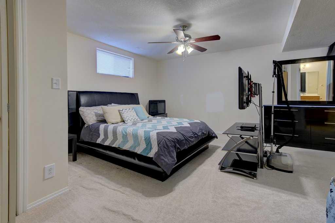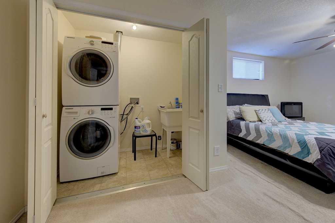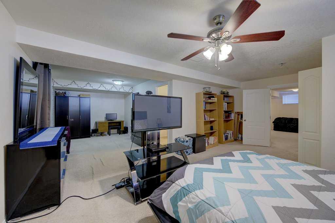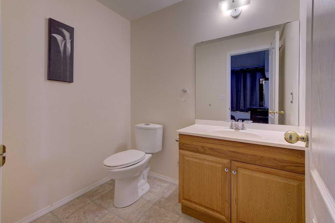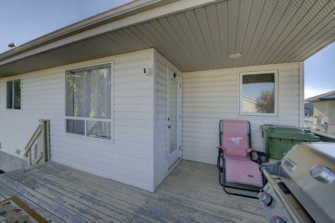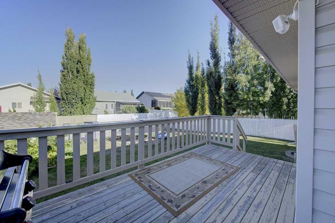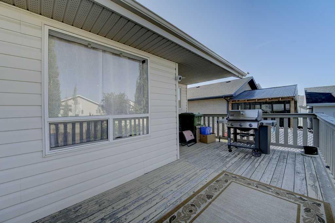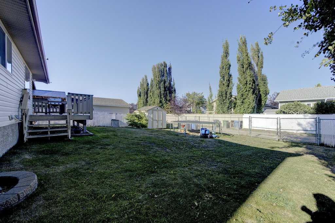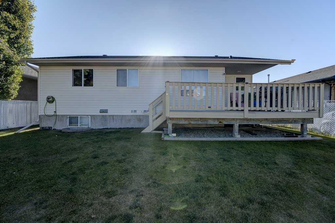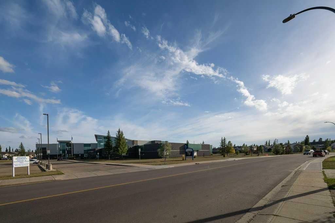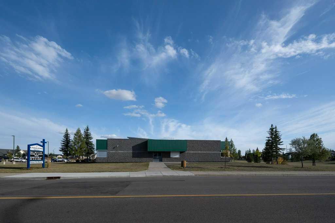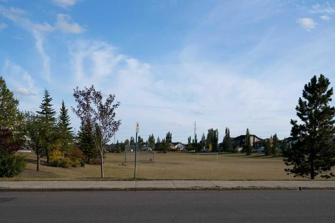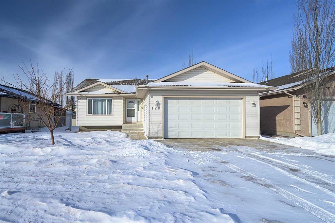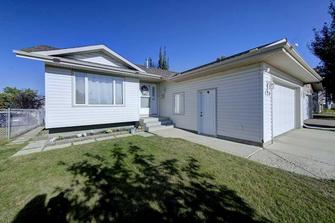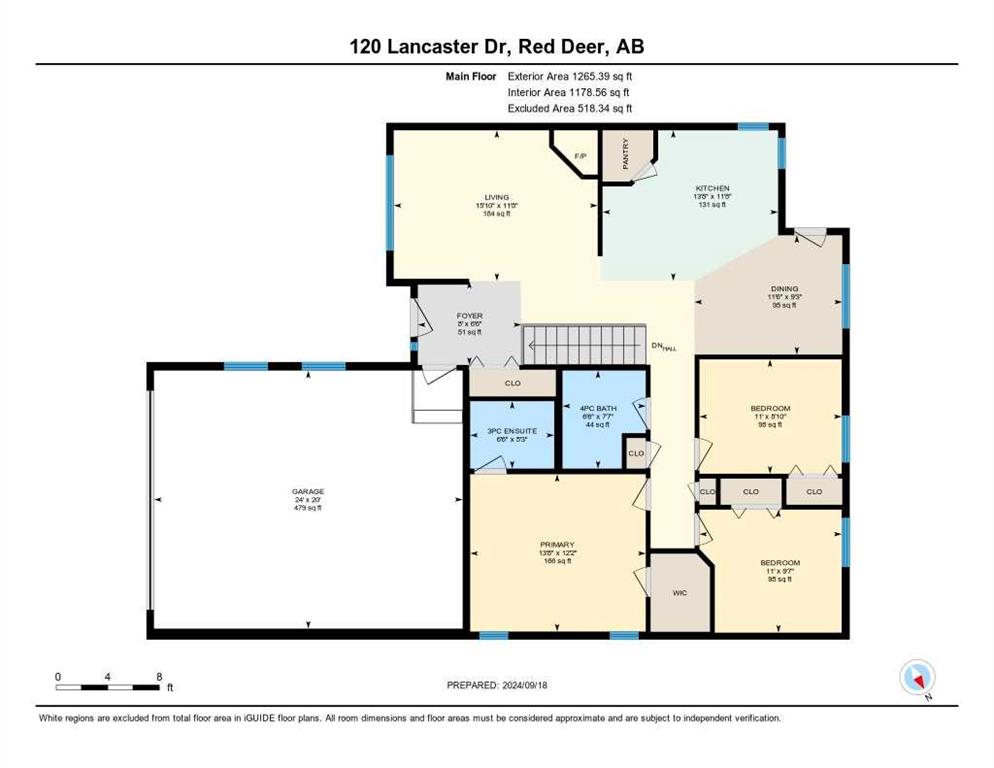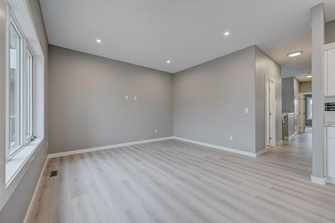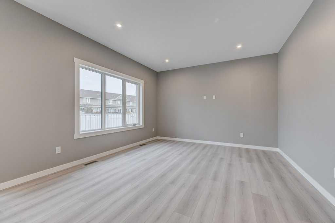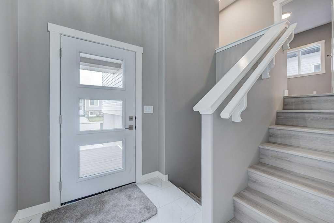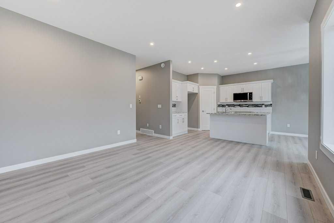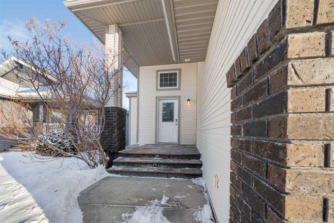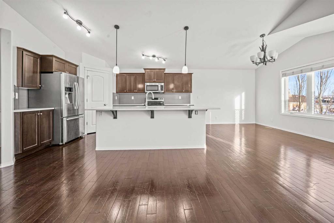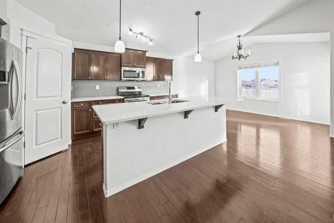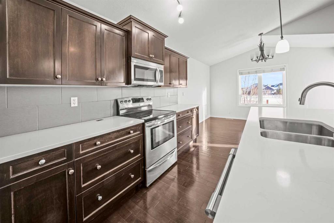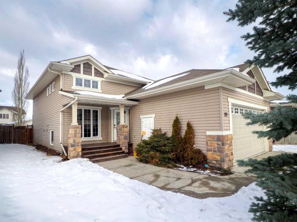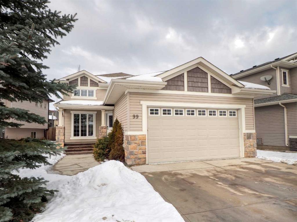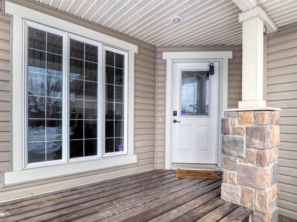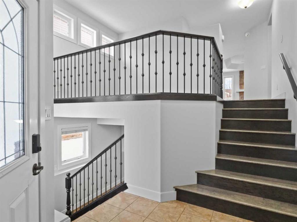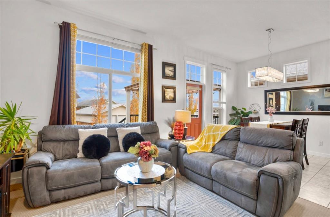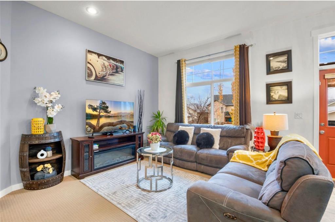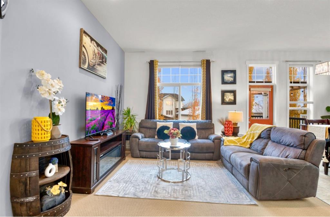

120 Lancaster Drive
Red Deer
Update on 2023-07-04 10:05:04 AM
$ 449,900
4
BEDROOMS
2 + 1
BATHROOMS
1265
SQUARE FEET
2001
YEAR BUILT
This charming 1,265 sq ft bungalow is perfect for a young family, offering a comfortable and functional layout with an attached double garage and a prime location close to schools and shopping. The main floor features three bedrooms, including a spacious primary bedroom with a walk-in closet and a private 3-piece ensuite. The well-appointed kitchen includes an island, corner sink, pantry, and garden door that opens onto a large deck, perfect for outdoor entertaining, with views of the fenced and landscaped backyard. Two additional bedrooms and a 4-piece main bathroom complete the main level. The fully developed basement boasts a huge family room, another large bedroom, a convenient 2-piece bathroom, and plenty of storage, making this home a perfect blend of style, space, and convenience.
| COMMUNITY | Lancaster Meadows |
| TYPE | Residential |
| STYLE | Bungalow |
| YEAR BUILT | 2001 |
| SQUARE FOOTAGE | 1265.0 |
| BEDROOMS | 4 |
| BATHROOMS | 3 |
| BASEMENT | Finished, Full Basement |
| FEATURES |
| GARAGE | Yes |
| PARKING | DBAttached |
| ROOF | Asphalt Shingle |
| LOT SQFT | 545 |
| ROOMS | DIMENSIONS (m) | LEVEL |
|---|---|---|
| Master Bedroom | 3.71 x 4.17 | Main |
| Second Bedroom | 2.92 x 3.35 | Main |
| Third Bedroom | 2.69 x 3.35 | Main |
| Dining Room | 2.82 x 3.51 | Main |
| Family Room | 5.38 x 9.78 | Basement |
| Kitchen | 3.56 x 4.17 | Main |
| Living Room | 3.56 x 4.83 | Main |
INTERIOR
None, Forced Air, Natural Gas, Gas, Living Room
EXTERIOR
Back Lane, Back Yard, City Lot, Lawn, Landscaped
Broker
Royal Lepage Network Realty Corp.
Agent

